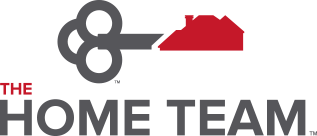|
107 Waterford Lane: Priced UNDER $130/sft -- THE BEST VALUE under $800K in the Thornblade Area. Already inspected at Seller's expense, see Assoc Docs, home in great condition, and it enjoys ideal location. Districted to Buena Vista, Riverside Middle, Riverside High, 20 min's to DOWNTOWN GVL! Over 5200 sq ft. Features include: BRAND NEW ROOF, 9 ft ceilings, gorgeous hardwood floors, custom plantation shutters, front & back stairs, home office, fantastic OPEN GRANITE Cook's kitchen w/top stainless appliances, GAS cooking, DBL OVENS & DBL WARMING DRAWERS open to inviting Keep Rm with Fireplace. Three HVAC systems, all 2015 or newer. Two gas log fireplaces. 1st Floor Master w/His & Hers WIC's, separate vanities, separate shower & tub. Three more bedrooms up, all en suite + huge Bonus Rm. Price reflects cosmetic updates that next owner may want to do. SOLD COMPARABLE HOMES: 900 Thornblade Blvd, 207 Chelsea Ln, 4 Baronne Ct
| DAYS ON MARKET | 273 | LAST UPDATED | 6/22/2021 |
|---|---|---|---|
| TRACT | Chelsea Woods | YEAR BUILT | 1996 |
| COMMUNITY | 022 | COUNTY | Greenville |
| STATUS | Sold | PROPERTY TYPE(S) | Single Family |
| Elementary School | Buena Vista |
|---|---|
| Jr. High School | Riverside |
| High School | Riverside |
| ADDITIONAL DETAILS | |
| AIR | Central Forced, Electric, Multi-Units |
|---|---|
| AIR CONDITIONING | Yes |
| APPLIANCES | Cook Top-Dwn Draft, Cook Top-Gas, Dishwasher, Disposal, Double Oven, Microwave-Built In, Oven(s)-Wall, Oven-Electric, Oven-Self Cleaning, Warming Drawer |
| AREA | 022 |
| BASEMENT | None |
| CONSTRUCTION | Brick Veneer-Full |
| EXTERIOR | Deck, Sprklr In Grnd-Full Yard, Windows-Thermal |
| FIREPLACE | Yes |
| HEAT | Electric, Forced Air, Multi-Units, Natural Gas |
| INTERIOR | 2 Story Foyer, 2nd Stair Case, Attic Stairs Disappearing, Bookcase, Cable Available, Ceiling 9ft+, Ceiling Cathedral/Vaulted, Ceiling Fan, Ceiling Smooth, Ceiling Trey, Central Vacuum, Ceramic Tile, Countertops Granite, Hardwood, Marble, Open Floor Plan, Pantry – Walk In; Flooring: Carpet, Security System Owned, Smoke Detector, Some Window Trtmnts, Tub Garden, Tub-Jetted, Walk In Closet |
| LOT | 0.68 acre(s) |
| LOT DESCRIPTION | Cul-de-Sac, Level, Some Trees, Underground Utilities, Wooded |
| PRIMARY ON MAIN | Yes |
| SEWER | Public Sewer |
| STORIES | 2 |
| STYLE | Traditional |
| SUBDIVISION | Chelsea Woods |
| WATER | Public Water |
MORTGAGE CALCULATOR
TOTAL MONTHLY PAYMENT
0
P
I
*Estimate only
| SATELLITE VIEW |
We respect your online privacy and will never spam you. By submitting this form with your telephone number
you are consenting for Debra
Mccormick to contact you even if your name is on a Federal or State
"Do not call List".
Listing provided by Joan Herlong, Joan Herlong Sotheby's Int'l
IDX information is provided exclusively for consumers’ personal, non-commercial use, that it may not be used for any purpose other than to identify prospective properties consumers may be interested in purchasing.
The data is deemed reliable but is not guaranteed accurate by the MLS.
This IDX solution is (c) Diverse Solutions 2024.


