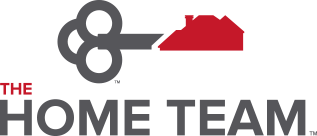|
Welcome to 19 Waterside Lane! This stunning 3000 sq, ft. Charleston-style home overlooks beautiful Lake Robinson, providing a perfect oasis for you to enjoy. From the living room, front porch and front balcony, you will have awe inspiring sunrise views that are a photographer's dream. There is a fully fenced courtyard adding a safe place for children or pets to be outside. Inside the home, you will find an open, livable floor plan with high quality finishes. The dining/kitchen/ living area is ideal for daily living and for showing hospitality. The kitchen has an expansive 8' island with gorgeous marble countertops, making it the gathering hub of the home. The quality cabinetry and stainless appliances along with the walk-in pantry make it a cook's dream. The living room is both spacious and cozy and you will find the custom built-ins and gas log fireplace add warmth and beauty to the space. The dining room is perfect for enjoying meals or for game nights and the beautiful wet bar is ideal for mixing your favorite beverages. Down the hall you will find a designated office space with custom glass and wood barn doors, and then you will come to the owner's suite where you will find a spacious bedroom, with beautifully designed tile bathroom and a spacious closet with a custom closet system for your wardrobe. A half-bath, laundry room, and back hall drop zone complete the main floor. The wood staircase is beautifully finished and leads up to an cheery bonus room that you can use an assortment of ways. Then you will come to the front bedroom where you can open the doors to the covered balcony and enjoy the peaceful quiet and views of living at the lake. This bedroom has a gorgeous bath with decorative tile and an oversized bathtub that adjoins the additional guest bedroom. Another fantastic feature is a walk-in storage space for all your extra things so you can readily access them. At the rear of the home, you can go out on a second covered balcony and enjoy views of the mountains and lake, and the community pool. This home really has everything you could ever want, in its stunning location, floorplan and beautiful finishes. Schedule your showing today and move in for summer kayak and swimming season.
| DAYS ON MARKET | 27 | LAST UPDATED | 4/22/2024 |
|---|---|---|---|
| TRACT | Stillwaters of Lake Robinson | YEAR BUILT | 2021 |
| COMMUNITY | 013 | GARAGE SPACES | 2.0 |
| COUNTY | Greenville | STATUS | Pending |
| PROPERTY TYPE(S) | Single Family |
| Elementary School | Mountain View |
|---|---|
| Jr. High School | Blue Ridge |
| High School | Blue Ridge |
| ADDITIONAL DETAILS | |
| AIR | Ceiling Fan(s), Central Air |
|---|---|
| AIR CONDITIONING | Yes |
| APPLIANCES | Dishwasher, Disposal, Electric Oven, Gas Water Heater, Oven |
| AREA | 013 |
| EXTERIOR | Balcony |
| FIREPLACE | Yes |
| GARAGE | Yes |
| HEAT | Electric, Forced Air |
| INTERIOR | Bookcases, Master Downstairs, Pantry, Walk-in Closet(s), Wet Bar |
| LOT | 4356 sq ft |
| LOT DESCRIPTION | Level |
| LOT DIMENSIONS | 36x131x36x131 |
| PARKING | Garage Door Opener |
| POOL | Yes |
| POOL DESCRIPTION | In Ground |
| SEWER | Public Sewer |
| STORIES | 2 |
| STYLE | Charleston, Traditional |
| SUBDIVISION | Stillwaters of Lake Robinson |
| TAXES | 3969.46 |
| UTILITIES | Cable Available, Underground Utilities |
| VIEW | Yes |
| VIEW DESCRIPTION | Water |
| WATER | Public |
| WATER ACCESS | Lake Robinson |
| WATERFRONT | Yes |
| WATERFRONT DESCRIPTION | Lake, Lake Front |
MORTGAGE CALCULATOR
TOTAL MONTHLY PAYMENT
0
P
I
*Estimate only
| SATELLITE VIEW |
We respect your online privacy and will never spam you. By submitting this form with your telephone number
you are consenting for Debra
Mccormick to contact you even if your name is on a Federal or State
"Do not call List".
Listing provided by Heather Stemann, Encore Realty
IDX information is provided exclusively for consumers’ personal, non-commercial use, that it may not be used for any purpose other than to identify prospective properties consumers may be interested in purchasing.
The data is deemed reliable but is not guaranteed accurate by the MLS.
This IDX solution is (c) Diverse Solutions 2024.




































