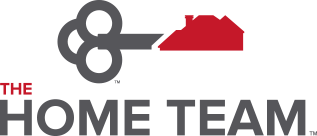|
This home is truly a breath of fresh air and will give you all the farmhouse and southern charm feels. Located in the highly sought Simpsonville community, The Settlement. This home is the only single family home available and move in ready right now in this community. Immediately enter the home into a long entry way, beautiful luxury plank flooring and a formal dining room full of natural light. The kitchen, breakfast area, and living room is as open as any open floor concept can get. This kitchen is luxury living with under cabinet lighting, a large extended island, beautiful pendant lights, farmhouse sink, and luxury appliances to include a gas range, and double wall oven. The laundry room is ideally located on the main level next to the primary bedroom. The primary bedroom is spacious but cozy, the large walk in closet is located inside the primary bathroom for added convenience. Catch a glimpse of the 5 foot, frameless master tiled shower. You don't want to miss the very spacious linen closet in the primary bathroom! Upstairs you will be wowed by the second floor loft area. This loft is massive. Also upstairs are 3 bedrooms, a full guest bathroom and a ensuite bathroom inside of bedroom 2. This is an exterior lot, with a large flat yard. The screened in porch is every homeowners dream. The Settlement is a master development community with rare amenities. Amenities include pool to be ready this summer, two neighborhood ponds, dog park, covered mailbox area, common areas are also up and coming to include a firepit area, potential outdoor space to hold community events, and a playground. Your new home will be 20 minutes to downtown Greenville and only 7 minutes to downtown Simpsonville.
| DAYS ON MARKET | 17 | LAST UPDATED | 4/13/2024 |
|---|---|---|---|
| TRACT | The Settlement | YEAR BUILT | 2022 |
| COMMUNITY | 032 | GARAGE SPACES | 2.0 |
| COUNTY | Greenville | STATUS | Active |
| PROPERTY TYPE(S) | Single Family |
| Elementary School | Simpsonville |
|---|---|
| Jr. High School | Bryson |
| High School | Hillcrest |
| ADDITIONAL DETAILS | |
| AIR | Ceiling Fan(s), Central Air |
|---|---|
| AIR CONDITIONING | Yes |
| APPLIANCES | Electric Oven, Gas Water Heater, Oven |
| AREA | 032 |
| FIREPLACE | Yes |
| GARAGE | Yes |
| HEAT | Forced Air, Natural Gas |
| INTERIOR | Master Downstairs, Pantry, Walk-in Closet(s) |
| LOT | 6970 sq ft |
| LOT DESCRIPTION | Level |
| SEWER | Public Sewer |
| STORIES | 2 |
| STYLE | Craftsman |
| SUBDIVISION | The Settlement |
| TAXES | 3292.78 |
| UTILITIES | Cable Available |
| WATER | Public |
MORTGAGE CALCULATOR
TOTAL MONTHLY PAYMENT
0
P
I
*Estimate only
| SATELLITE VIEW |
We respect your online privacy and will never spam you. By submitting this form with your telephone number
you are consenting for Debra
Mccormick to contact you even if your name is on a Federal or State
"Do not call List".
Listing provided by Kristi Merritt, EXP Realty LLC
IDX information is provided exclusively for consumers’ personal, non-commercial use, that it may not be used for any purpose other than to identify prospective properties consumers may be interested in purchasing.
The data is deemed reliable but is not guaranteed accurate by the MLS.
This IDX solution is (c) Diverse Solutions 2024.




































