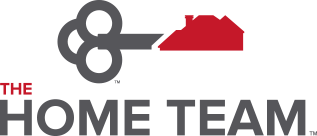|
Bringing Lowcountry style to Greenville, this basement townhome is a must see! The Hancock plan features three bedrooms, three full and a half bathroom, a front porch & wonderful back deck. The masterfully designed kitchen includes upgraded cabinets, an extended overhang on the kitchen peninsula, gas range, tile back splash, beautiful, quartz countertops. Mohawk Laminate flooring extends throughout main living areas. When you enter the master bathroom you will see upgraded tile flooring, quartz countertops, a fully tiled shower, and walk-in closet. And, your finished basement offers a third bedroom and full bath. You don't want to miss this opportunity in The Settlement, a brand-new master planned community located in the heart of booming Simpsonville. At The Settlement you get the luxury of an exclusive suburban community with many desired amenities planned to include, pool, playground, fire pit, stunning seating areas overlooking ponds, commercial spaces, and parks. Located just minutes from downtown Simpsonville & only 25 minutes from charming downtown Greenville, you will love the location of these homes. Purchasers receive Closing Cost assistance with the use of Seller's Preferred Lender and Closing Attorney. See on-site agents for details.
| DAYS ON MARKET | 15 | LAST UPDATED | 4/15/2024 |
|---|---|---|---|
| TRACT | The Settlement | YEAR BUILT | 2024 |
| COMMUNITY | 032 | GARAGE SPACES | 2.0 |
| COUNTY | Greenville | STATUS | Active |
| PROPERTY TYPE(S) | Condo/Townhouse/Co-Op |
| Elementary School | Simpsonville |
|---|---|
| Jr. High School | Bryson |
| High School | Hillcrest |
| ADDITIONAL DETAILS | |
| AIR | Ceiling Fan(s), Central Air |
|---|---|
| AIR CONDITIONING | Yes |
| APPLIANCES | Dishwasher, Electric Oven, Gas Water Heater |
| AREA | 032 |
| BASEMENT | Yes |
| GARAGE | Yes |
| HEAT | Forced Air, Natural Gas |
| INTERIOR | Pantry, Walk-in Closet(s) |
| LOT | 2178 sq ft |
| PARKING | Garage Door Opener |
| POOL | Yes |
| POOL DESCRIPTION | In Ground |
| SEWER | Public Sewer |
| STORIES | 2 |
| STYLE | Charleston, Craftsman |
| SUBDIVISION | The Settlement |
| UTILITIES | Underground Utilities |
| WATER | Public |
MORTGAGE CALCULATOR
TOTAL MONTHLY PAYMENT
0
P
I
*Estimate only
| SATELLITE VIEW |
We respect your online privacy and will never spam you. By submitting this form with your telephone number
you are consenting for Debra
Mccormick to contact you even if your name is on a Federal or State
"Do not call List".
Listing provided by Amanda O'Halloran, Crescent Homes Realty LLC
IDX information is provided exclusively for consumers’ personal, non-commercial use, that it may not be used for any purpose other than to identify prospective properties consumers may be interested in purchasing.
The data is deemed reliable but is not guaranteed accurate by the MLS.
This IDX solution is (c) Diverse Solutions 2024.






