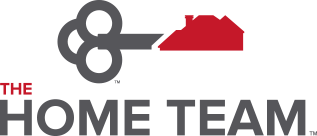|
Welcome to your new home at 5 Bauder Court! This spacious floor plan is perfect for both family living and entertaining. As you step through the front door into the foyer, you'll be greeted by hardwood floors that extend throughout the kitchen, breakfast room, and half bathroom. The formal dining room and living room provide ample space for gatherings and special occasions. The exceptionally large gourmet kitchen boasts granite countertops, stainless steel appliances, plenty of cabinetry, recessed lighting, and a generously sized island with additional storage. Adjacent to the kitchen is the breakfast room with a wall of windows, sliding glass door that leads outdoors, an inviting great room with a cozy gas fireplace, and a versatile flex space that can be used as an exercise room, office, or craft area. Upstairs, the grand owner's suite features a sitting area, two large walk-in closets, and a luxurious full bathroom complete with a walk-in shower, dual vanity, linen closet, and water closet. Three additional spacious bedrooms, one with its own full bathroom, and a third full bathroom that will provide plenty of accommodation options. A loft area upstairs offers additional living space, perfect for a TV room or relaxation area, while the convenient walk-in laundry room adds practicality to daily living. Situated on a cul-de-sac lot, the large backyard offers endless possibilities for outdoor enjoyment, including space for a future pool, play set, or outdoor kitchen. The neighborhood amenities include a community pool, recreation facilities, street lights, playground, recreational path, and picnic areas, ensuring there's always something to do. In April 2024, the interior of the home was refreshed with new paint and carpeting. The entire home has been professionally cleaned, providing a clean and updated living space for its new owners. Don't miss out on the opportunity to make this spacious and beautifully maintained home yours! Schedule a showing today!
| DAYS ON MARKET | 13 | LAST UPDATED | 4/16/2024 |
|---|---|---|---|
| TRACT | Twin Creeks | YEAR BUILT | 2014 |
| COMMUNITY | 032 | GARAGE SPACES | 2.0 |
| COUNTY | Greenville | STATUS | Active |
| PROPERTY TYPE(S) | Single Family |
| Elementary School | Rudolph Gordon |
|---|---|
| Jr. High School | Rudolph Gordon |
| High School | Fountain Inn High |
| ADDITIONAL DETAILS | |
| AIR | Ceiling Fan(s), Central Air |
|---|---|
| AIR CONDITIONING | Yes |
| APPLIANCES | Dishwasher, Disposal, Electric Cooktop, Electric Oven, Gas Water Heater |
| AREA | 032 |
| CONSTRUCTION | Stone, Vinyl Siding |
| FIREPLACE | Yes |
| GARAGE | Yes |
| HEAT | Forced Air, Natural Gas |
| INTERIOR | Pantry, Walk-in Closet(s) |
| LOT | 9148 sq ft |
| LOT DESCRIPTION | Cul-de-Sac, Level |
| PARKING | Garage Door Opener |
| SEWER | Public Sewer |
| STORIES | 2 |
| STYLE | Traditional |
| SUBDIVISION | Twin Creeks |
| TAXES | 1493 |
| UTILITIES | Cable Available, Underground Utilities |
| WATER | Public |
MORTGAGE CALCULATOR
TOTAL MONTHLY PAYMENT
0
P
I
*Estimate only
| SATELLITE VIEW |
We respect your online privacy and will never spam you. By submitting this form with your telephone number
you are consenting for Debra
Mccormick to contact you even if your name is on a Federal or State
"Do not call List".
Listing provided by Jennifer Landry, Keller Williams Greenville Cen
IDX information is provided exclusively for consumers’ personal, non-commercial use, that it may not be used for any purpose other than to identify prospective properties consumers may be interested in purchasing.
The data is deemed reliable but is not guaranteed accurate by the MLS.
This IDX solution is (c) Diverse Solutions 2024.






































