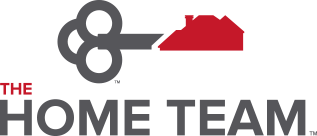|
Country Living with no HOA within 10 minutes from downtown Pickens, 15 miles from downtown Greenville and 30 minutes from Lake Keowee! This one-owner custom built home is situated on more than SEVEN ACRES in Pickens County. Easy drive up a paved surface to the home that sits atop a glorious ridge with the most amazing sunsets and such a tranquil setting! Newly refinished REAL hardwoods grace the vast majority of this one level home. And the entire interior has recently been freshly painted. Enjoy the vaulted ceiling in the Great Room with a center wood burning fireplace with brick facing and views of the rear grounds and deck through a double door. The home also features a flex room which is currently being used as a den/TV room but could easily be made for a home office or bonus space! The options are boundless. The floor plan also features 3 beds and 2 full baths with the owner's suite on one side of the home complete with two walk-in closets and an updated bathroom with a fully tiled shower. There are two bedrooms sharing a hall bathroom on the opposing side of the home. Both bedrooms have well sized closets, one being quite large! The laundry room closet is positioned near those two bedrooms. The kitchen has REAL solid wood cabinets and a serving bar and comes with all appliances included. Off the kitchen you'll find a huge pantry closet with shelving and an entryway that could be an ideal spot for a mudroom cabinet of your choosing leading to the rear of the home. The formal dining is at the front of the home near the door and rocking chair front porch. Don't miss this rare opportunity to enjoy the serenity and beauty of this property coupled with still being so close to the city, mountains and lake! *some photos virtually staged.
| DAYS ON MARKET | 16 | LAST UPDATED | 4/23/2024 |
|---|---|---|---|
| TRACT | None | YEAR BUILT | 1993 |
| COMMUNITY | 065 | COUNTY | Pickens |
| STATUS | Pending | PROPERTY TYPE(S) | Single Family |
| Elementary School | Dacusville |
|---|---|
| Jr. High School | Dacusville |
| High School | Pickens |
| ADDITIONAL DETAILS | |
| AIR | Ceiling Fan(s), Central Air |
|---|---|
| AIR CONDITIONING | Yes |
| APPLIANCES | Electric Oven, Electric Water Heater, Oven, Refrigerator |
| AREA | 065 |
| BASEMENT | Crawl Space |
| CONSTRUCTION | Wood Siding |
| FIREPLACE | Yes |
| HEAT | Electric, Forced Air |
| INTERIOR | Bookcases, Cathedral Ceiling(s), Master Downstairs, Pantry, Walk-in Closet(s) |
| LOT | 7 acre(s) |
| LOT DESCRIPTION | Wooded |
| SEWER | Septic Tank |
| STORIES | 1 |
| STYLE | Traditional |
| SUBDIVISION | None |
| TAXES | 755.65 |
| WATER | Public |
MORTGAGE CALCULATOR
TOTAL MONTHLY PAYMENT
0
P
I
*Estimate only
| SATELLITE VIEW |
We respect your online privacy and will never spam you. By submitting this form with your telephone number
you are consenting for Debra
Mccormick to contact you even if your name is on a Federal or State
"Do not call List".
Listing provided by Melissa Morrell, BHHS C Dan Joyner - Midtown
IDX information is provided exclusively for consumers’ personal, non-commercial use, that it may not be used for any purpose other than to identify prospective properties consumers may be interested in purchasing.
The data is deemed reliable but is not guaranteed accurate by the MLS.
This IDX solution is (c) Diverse Solutions 2024.






































