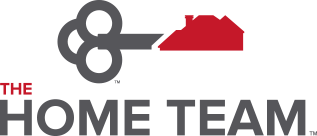|
Quality built 4 bedroom, 3 1/2 bath home with a brick & stone exterior, recently installed architectural roof and located in a quite gated community. The lot is level and has beautiful flowers, scrubs, trees and landscaping with a sodded yard and irrigation system. And no worries about lawn maintenance as it is included in the HOA fee. The private covered front porch would be great for a couple of rocking chairs and a rear deck with new composite decking great for grilling and outdoor enjoyment. From the moment you step in the front door to the large foyer you will be amazed & wowed at the quality and upgrades this beautiful home has including 9' ceilings on the main floor to the 15' cathemeral ceiling in the den which boast a stone fireplace, wood mantel and gas logs. There are hardwood floors throughout the main living area, kitchen and bedrooms and ceramic tile in the bathrooms. And don't miss the recessed lighting an bold crown moldings throughout most of the main level. The master bedroom has a double tray ceiling, extensive wood moldings, recessed lighting and ceiling fan as well as a large walk-in closet. The master bath exhibits double sinks & vanity with granite countertops, jetted tub and a large tile shower with a rain head and hand shower. In the kitchen there are light colored cabinets, granite countertops with an overhang for bar seating, stainless steel appliances and a bright breakfast area. There is also a large formal dining room. And don't miss the 2nd floor 4th bedroom / flex room with a full bath which could also be used as an office, playroom or bonus room. Additional features include a central vacuum system, sound system with built-in speakers as well as attic storage galore. Don't miss out on this quality built home that is convenient to most all typical amenities and is only 4 miles+- to the city center of Greenville and all it has to offer!
| DAYS ON MARKET | 15 | LAST UPDATED | 4/22/2024 |
|---|---|---|---|
| TRACT | Arbor Glen | YEAR BUILT | 2008 |
| COMMUNITY | 010 | GARAGE SPACES | 2.0 |
| COUNTY | Greenville | STATUS | Pending |
| PROPERTY TYPE(S) | Single Family |
| Elementary School | Lake Forest |
|---|---|
| Jr. High School | Sevier |
| High School | Wade Hampton |
| ADDITIONAL DETAILS | |
| AIR | Ceiling Fan(s), Central Air |
|---|---|
| AIR CONDITIONING | Yes |
| APPLIANCES | Disposal, Gas Water Heater |
| AREA | 010 |
| BASEMENT | Crawl Space |
| CONSTRUCTION | Brick Veneer, Stone |
| FIREPLACE | Yes |
| GARAGE | Yes |
| HEAT | Forced Air, Natural Gas |
| INTERIOR | Cathedral Ceiling(s), Central Vacuum, Master Downstairs, Walk-in Closet(s) |
| LOT | 0.46 acre(s) |
| LOT DESCRIPTION | Cul-de-Sac |
| LOT DIMENSIONS | 142x145x142x145 |
| PARKING | Garage Door Opener |
| POOL | Yes |
| POOL DESCRIPTION | In Ground |
| SEWER | Public Sewer |
| STORIES | 1 |
| STYLE | Traditional |
| SUBDIVISION | Arbor Glen |
| TAXES | 2771.94 |
| UTILITIES | Cable Available |
| WATER | Public |
MORTGAGE CALCULATOR
TOTAL MONTHLY PAYMENT
0
P
I
*Estimate only
| SATELLITE VIEW |
We respect your online privacy and will never spam you. By submitting this form with your telephone number
you are consenting for Debra
Mccormick to contact you even if your name is on a Federal or State
"Do not call List".
Listing provided by Ronald Styles, Styles Realty & Appraisals Inc
IDX information is provided exclusively for consumers’ personal, non-commercial use, that it may not be used for any purpose other than to identify prospective properties consumers may be interested in purchasing.
The data is deemed reliable but is not guaranteed accurate by the MLS.
This IDX solution is (c) Diverse Solutions 2024.



























