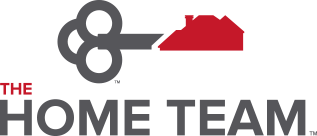|
Prepare to be amazed from the moment you step through the front door of this home! Situated in Chartwell Estates, its location is unbeatable, with shopping, GSP International Airport, dining, and hospitals just minutes away. The Riverside school district adds to its appeal, and the community is renowned for its outstanding amenities, including a pool, clubhouse, community pond, and common areas. The home itself features an open floorplan with cathedral ceilings upon entry, seamlessly flowing living room, dining area, designer kitchen, and breakfast nook on the main level. Renovations top to bottom; custom flooring, lighting, and colors, along with stunning granite countertops and lovely backsplash enhancing the home. A spacious enclosed porch expands the living area outdoors, complete with a dining area, cooking space, and a deck currently housing a spa! The lot is bordered by a charming tree line, offering privacy while enjoying this amazing outdoor living space. The primary bedroom and bath are on the main level, along with a guest half bath and laundry room. Upstairs, a loft/sitting area adds to the open feel of the second floor, which includes three additional bedrooms (one currently used as a media room) and a full bath. Nothing in this community matches the look and feel of this home. It's extra in every way!
| DAYS ON MARKET | 15 | LAST UPDATED | 4/20/2024 |
|---|---|---|---|
| TRACT | Chartwell Estates | YEAR BUILT | 2004 |
| COMMUNITY | 022 | GARAGE SPACES | 2.0 |
| COUNTY | Greenville | STATUS | Pending |
| PROPERTY TYPE(S) | Single Family |
| Elementary School | Woodland |
|---|---|
| Jr. High School | Riverside |
| High School | Riverside |
| ADDITIONAL DETAILS | |
| AIR | Ceiling Fan(s) |
|---|---|
| AIR CONDITIONING | Yes |
| APPLIANCES | Dishwasher, Disposal, Electric Cooktop, Electric Oven, Gas Water Heater |
| AREA | 022 |
| CONSTRUCTION | Vinyl Siding |
| FIREPLACE | Yes |
| GARAGE | Yes |
| HEAT | Electric |
| INTERIOR | Master Downstairs, Pantry, Walk-in Closet(s) |
| LOT | 0.39 acre(s) |
| LOT DESCRIPTION | Level |
| PARKING | Garage Door Opener |
| SEWER | Public Sewer |
| STORIES | 2 |
| STYLE | Traditional |
| SUBDIVISION | Chartwell Estates |
| TAXES | 1851.7 |
| UTILITIES | Cable Available, Underground Utilities |
| WATER | Public |
MORTGAGE CALCULATOR
TOTAL MONTHLY PAYMENT
0
P
I
*Estimate only
| SATELLITE VIEW |
We respect your online privacy and will never spam you. By submitting this form with your telephone number
you are consenting for Debra
Mccormick to contact you even if your name is on a Federal or State
"Do not call List".
Listing provided by Mikel Ann Scott, Marchant Real Estate Inc.
IDX information is provided exclusively for consumers’ personal, non-commercial use, that it may not be used for any purpose other than to identify prospective properties consumers may be interested in purchasing.
The data is deemed reliable but is not guaranteed accurate by the MLS.
This IDX solution is (c) Diverse Solutions 2024.






































