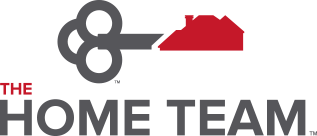|
Welcome to 140 Pilot Road where you will find a fully renovated, classic and charming Cape Cod inspired traditional and luxurious home nestled in the foothills of Paris Mountain AND on the Paris Mountain golf course (which you can join for a very modest initiation fee) with incredible views from your covered front porch as well as this home having secluded privacy off your rear porch on this over 4 acre estate lot that is extremely well-maintained and full of lush and mature landscaping to include beautiful decorative Year-round plantings and beautiful hardwood trees as well! From the moment you see this home, you will fall in love with its curb appeal, it?s charm, and all of the upgrades which include; a brand new architectural shingled roof, Stack-stone covered front porch with basket weave patterned low maintenance brick floor, board and batten accents of Hardiboard with cedar shake dormers and so much more that further enhance this beautiful home! You will love the family friendly and entertainment friendly floor-plan with almost 4000 heated square feet to include large formal living areas such as large formal living room with Golf Course views, a large dining room just off the gourmet kitchen, large and open rear family room with vaulted ceiling that is open to the kitchen and breakfast area, beautiful custom tiled and hardwood floors throughout main level, a transferable 10 year termite bond, Geothermal heat and Air system 2020, hardwired Generac Generator (geothermal and Generac at over 80k alone!), this list of upgrades goes on and on! Additional features are an oversized two car attached garage that lead to a large drop zone, mudroom area with custom tiled floor and workstation with granite and storage, a gourmet kitchen that has been completely renovated that has stainless steel appliances to include gas, burning range, a subway, tile, backsplash, brand new cabinetry throughout with breakfast room, complete with bay window overlooking private backyard, and extremely large Trex deck, (which is low maintenance year-round composite material) and even a wood-burning fireplace that has a built in wood-burning stove for pleasant nights as you cook your favorite meals with the family and friends! The main level has three bedrooms to include well appointed master suite with a private bathroom with double vanities, his and hers closets, upgraded custom tile floors and a walk-in shower with rain head, body spray handheld and a custom glass door. The two other bedrooms on the main level are large in size and share a well appointed full bath. The heart of the home is the rear family room with vaulted ceiling, beautiful custom stone gas log fireplace and double French door access to rear patios, a wood burning fireplace with custom stone patio and views of your secluded rear yard! Upstairs you will be impressed with the multiple bedrooms and home office options with 2-3 large bedrooms, a bonus room, and a full bath! That makes this home a 5-6 bedroom option! You truly won't believe all the storage space this home has throughout both levels and an incredible rear attached workshop and detached storage shed as well! You simply cant find this type of property at this price in this location so close to Furman University, the thriving city full of charm known as Travelers Rest, and of course the easy access to downtown Greenville, South Carolina as well as the Swamp Rabbit Trail that comes right out through this area for family strolls throughout the year? COME see this home today and be prepared to fall in love with this extremely special, custom built charmer!!!
| DAYS ON MARKET | 11 | LAST UPDATED | 4/27/2024 |
|---|---|---|---|
| TRACT | Hawks Ridge | YEAR BUILT | 1996 |
| COMMUNITY | 052 | GARAGE SPACES | 2.0 |
| COUNTY | Greenville | STATUS | Pending |
| PROPERTY TYPE(S) | Single Family |
| Elementary School | Duncan Chapel |
|---|---|
| Jr. High School | Northwest |
| High School | Travelers Rest |
| ADDITIONAL DETAILS | |
| AIR | Ceiling Fan(s) |
|---|---|
| AIR CONDITIONING | Yes |
| APPLIANCES | Dryer, Electric Water Heater, Refrigerator, Washer |
| AREA | 052 |
| BASEMENT | Crawl Space |
| FIREPLACE | Yes |
| GARAGE | Yes |
| HEAT | Electric |
| INTERIOR | Bookcases, Cathedral Ceiling(s), Central Vacuum, Master Downstairs, Walk-in Closet(s) |
| LOT | 4.11 acre(s) |
| LOT DESCRIPTION | Level |
| PARKING | Garage Door Opener |
| SEWER | Septic Tank |
| STORIES | 2 |
| STYLE | Traditional |
| SUBDIVISION | Hawks Ridge |
| TAXES | 3046 |
| WATER | Public |
MORTGAGE CALCULATOR
TOTAL MONTHLY PAYMENT
0
P
I
*Estimate only
| SATELLITE VIEW |
We respect your online privacy and will never spam you. By submitting this form with your telephone number
you are consenting for Debra
Mccormick to contact you even if your name is on a Federal or State
"Do not call List".
Listing provided by Jacob Mann, Coldwell Banker Caine/Williams
IDX information is provided exclusively for consumers’ personal, non-commercial use, that it may not be used for any purpose other than to identify prospective properties consumers may be interested in purchasing.
The data is deemed reliable but is not guaranteed accurate by the MLS.
This IDX solution is (c) Diverse Solutions 2024.






































