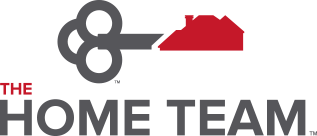|
Property being sold as-is. Welcome to this charming brick ranch home located just 10 minutes from downtown Greenville! As you approach, you'll be greeted by a spacious wrap-around porch, perfect for relaxing and enjoying the outdoors. The large detached two-car garage offers plenty of storage space upstairs. Inside, you'll find new carpets throughout the home, adding a fresh and cozy feel. Plantation shutters adorn the windows, adding both style and functionality to the space. Additionally, a lifetime warranty metal roof provides peace of mind and durability for years to come.With two bedrooms and one and a half bathrooms, there's plenty of space for comfortable living. The master bedroom is conveniently located on the main floor for easy access. Upstairs, there's a flex/bonus room that can be used for whatever fits your lifestyle - whether it's an office, playroom, or extra bedroom. Outside, the yard is flat, making it ideal for outdoor activities and gatherings. Plus, being just a short drive from downtown Greenville, you'll have easy access to all the amenities the city has to offer while still enjoying the peace of suburban living. Come and see all that this lovely home has to offer!
| DAYS ON MARKET | 11 | LAST UPDATED | 4/26/2024 |
|---|---|---|---|
| TRACT | None | YEAR BUILT | 1967 |
| COMMUNITY | 051 | GARAGE SPACES | 2.0 |
| COUNTY | Greenville | STATUS | Active |
| PROPERTY TYPE(S) | Single Family |
| Elementary School | Welcome |
|---|---|
| Jr. High School | Tanglewood |
| High School | Carolina |
| ADDITIONAL DETAILS | |
| AIR | Ceiling Fan(s), Central Air |
|---|---|
| AIR CONDITIONING | Yes |
| APPLIANCES | Electric Water Heater, Refrigerator, Washer |
| AREA | 051 |
| BASEMENT | Yes |
| CONSTRUCTION | Brick Veneer |
| FIREPLACE | Yes |
| GARAGE | Yes |
| HEAT | Forced Air, Natural Gas |
| INTERIOR | Master Downstairs |
| LOT | 0.31 acre(s) |
| LOT DESCRIPTION | Level |
| LOT DIMENSIONS | .31 acre |
| PARKING | Garage Door Opener, Detached |
| SEWER | Public Sewer |
| STYLE | Ranch |
| SUBDIVISION | None |
| TAXES | 2357.55 |
| UTILITIES | Cable Available |
| WATER | Public |
MORTGAGE CALCULATOR
TOTAL MONTHLY PAYMENT
0
P
I
*Estimate only
| SATELLITE VIEW |
We respect your online privacy and will never spam you. By submitting this form with your telephone number
you are consenting for Debra
Mccormick to contact you even if your name is on a Federal or State
"Do not call List".
Listing provided by Brian O'Neill, EXP Realty LLC
IDX information is provided exclusively for consumers’ personal, non-commercial use, that it may not be used for any purpose other than to identify prospective properties consumers may be interested in purchasing.
The data is deemed reliable but is not guaranteed accurate by the MLS.
This IDX solution is (c) Diverse Solutions 2024.






































